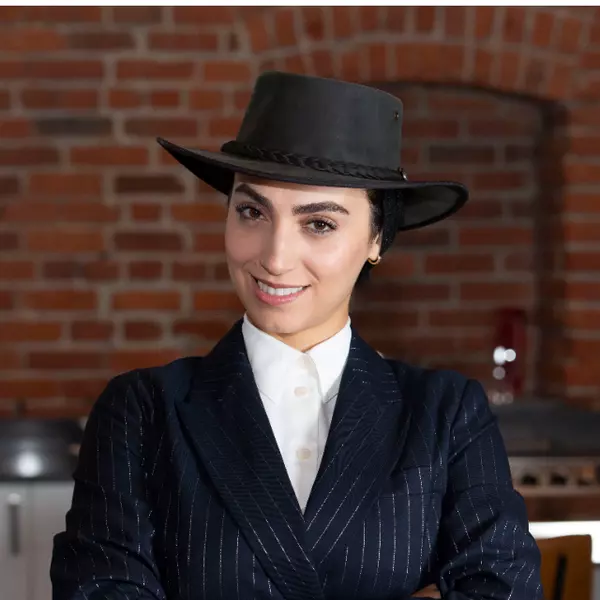Bought with Homelife Advantage Realty (Central Valley) Ltd.
$1,269,999
$1,269,999
For more information regarding the value of a property, please contact us for a free consultation.
35447 Edson PL Abbotsford, BC V3G 1J4
5 Beds
3 Baths
2,696 SqFt
Key Details
Sold Price $1,269,999
Property Type Single Family Home
Sub Type Single Family Residence
Listing Status Sold
Purchase Type For Sale
Square Footage 2,696 sqft
Price per Sqft $471
MLS Listing ID R2979280
Sold Date 03/23/25
Style Basement Entry
Bedrooms 5
Full Baths 3
HOA Y/N No
Year Built 1991
Lot Size 8,276 Sqft
Property Sub-Type Single Family Residence
Property Description
Nestled in one of Abbotsford's most sought-after family neighbourhoods, this beautifully updated home is situated on a quiet cul-de-sac in one of the best school catchments. This is the ideal place to raise a family! Just steps from McKinley Park on a serene, no-through street, this home ensures a safe and peaceful environment where your children can play freely. Only minutes from Ledgeview G.C., this meticulously updated residence boasts modern upgrades, including a new frdg, stve, DW, Lndry, HW on demand, A.C., windows, garage doors, roof (2014), fresh paint and brand new plush carpets. Enjoy a covered patio and ample RV parking. The lower level features a den&bdrm, which is separate from the bachelor suite. Suite has a separate entry/Lndry (easy to convert to 1 bdrm suite).
Location
Province BC
Community Abbotsford East
Zoning RS3
Rooms
Kitchen 2
Interior
Interior Features Storage
Heating Forced Air
Cooling Central Air, Air Conditioning
Flooring Wall/Wall/Mixed
Fireplaces Number 1
Fireplaces Type Gas
Window Features Window Coverings,Insulated Windows
Appliance Washer/Dryer, Dishwasher, Refrigerator, Cooktop
Laundry In Unit
Exterior
Exterior Feature Balcony
Garage Spaces 2.0
Fence Fenced
Utilities Available Electricity Connected, Natural Gas Connected, Water Connected
View Y/N No
Roof Type Asphalt
Porch Patio, Deck
Total Parking Spaces 8
Garage true
Building
Lot Description Cul-De-Sac, Near Golf Course, Recreation Nearby
Story 2
Foundation Concrete Perimeter
Sewer Public Sewer, Sanitary Sewer, Storm Sewer
Water Public
Others
Ownership Freehold NonStrata
Read Less
Want to know what your home might be worth? Contact us for a FREE valuation!

Our team is ready to help you sell your home for the highest possible price ASAP

GET MORE INFORMATION





